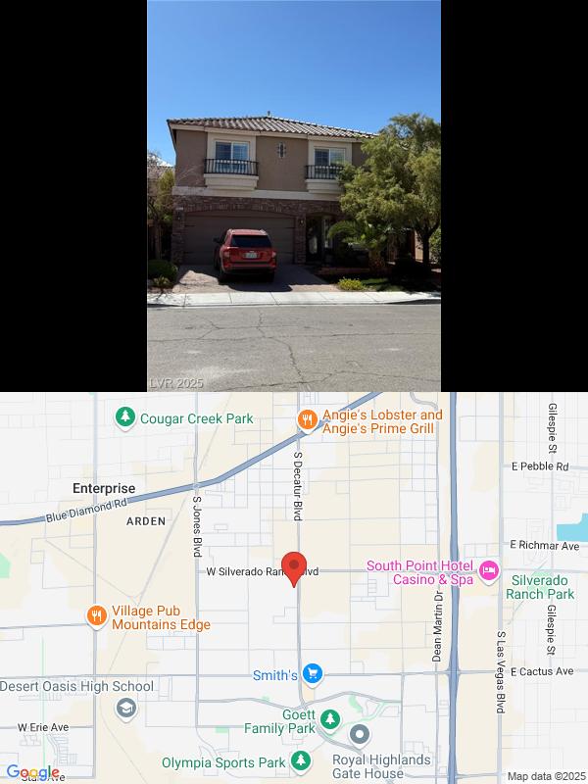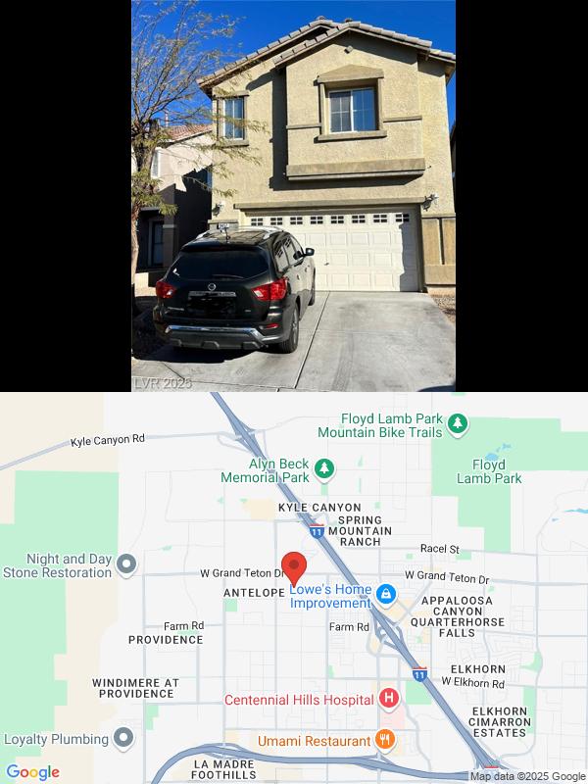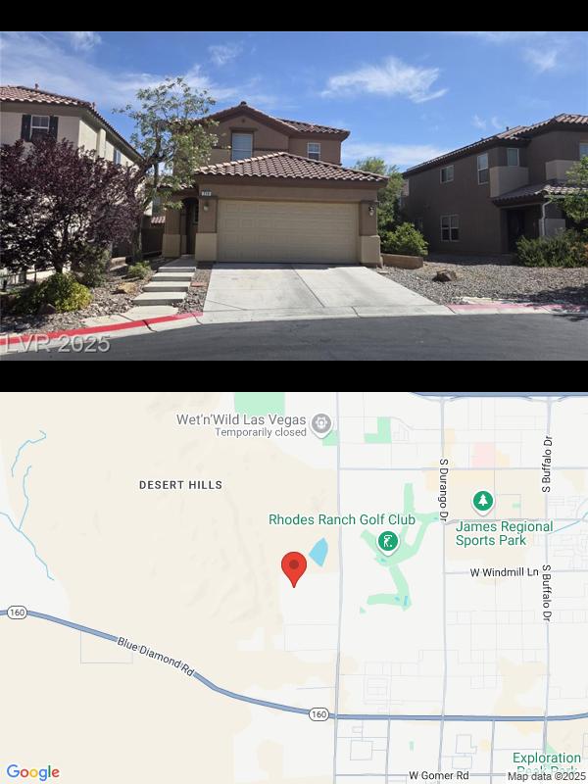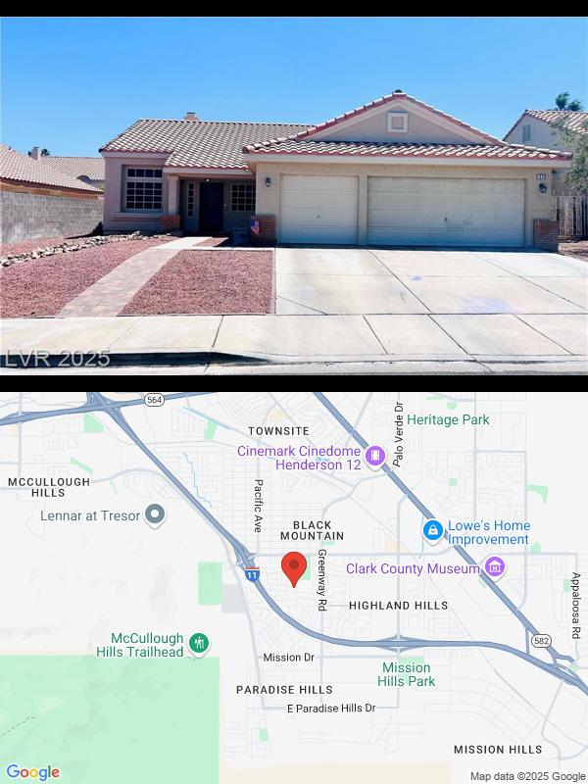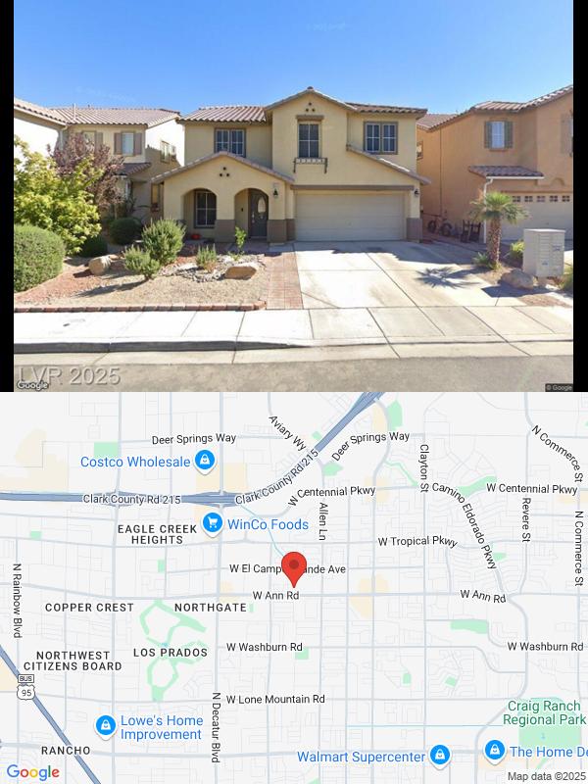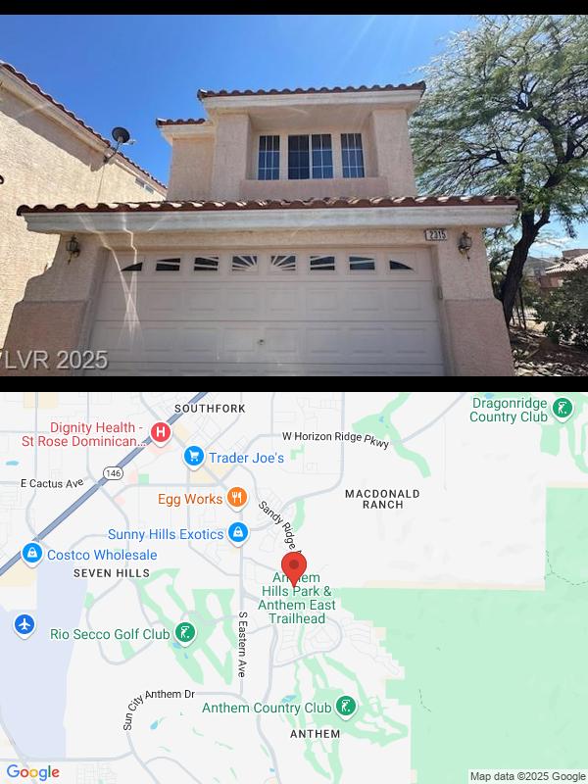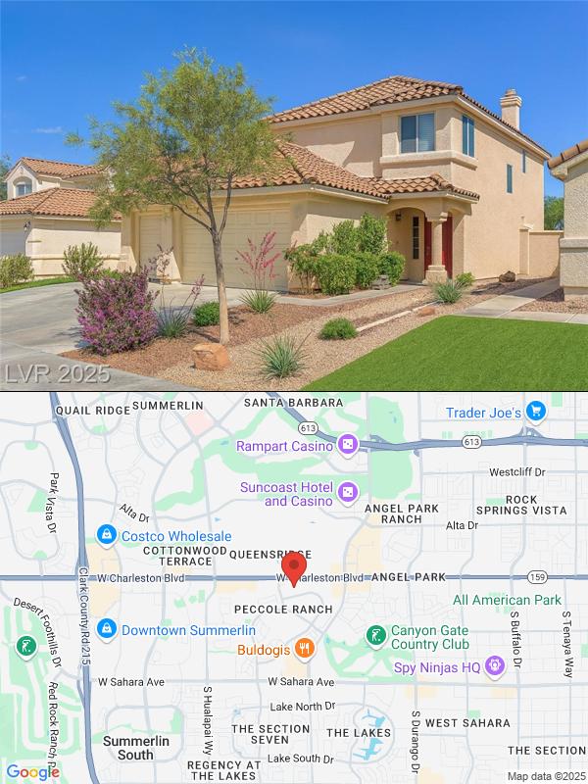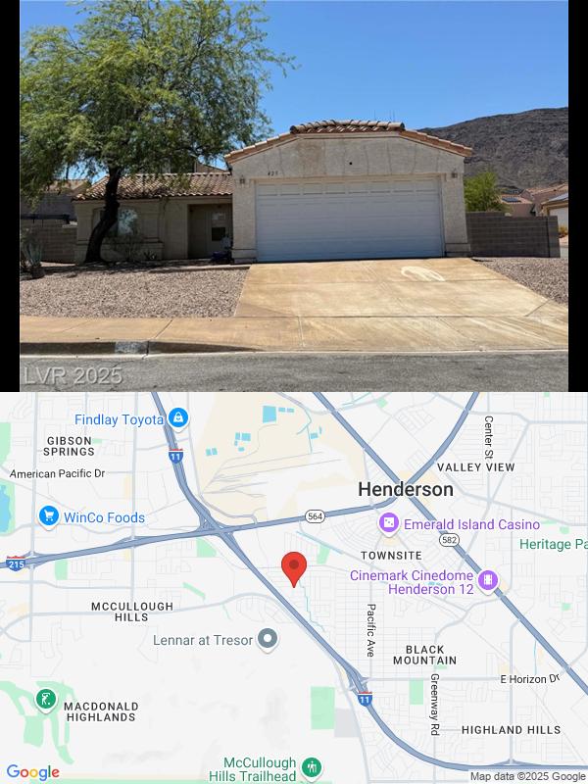2647463 - 7808 License St
Summary
- Asking Price: 444500
- Days on Market: 174
- Original Price: 474900
- PPSqFt: 202.0
- Monthly Fees: 27
- Current Taxes/Mo: 184.0
- SqFt: 2199
Analytics
- ROI Financed: 0.5%
- Cash Flow (Financed): 56
- ROI Cash: 5.4%
- Cash Flow (Cash): 2023
- Estimated Rent: 2500
Financing Assumptions
- Down Payment: 30%
- Interest Rate: 6.5%
- Years: 30.0
Interior
- Built: 1999
- SqFt: 2199
- Beds: 5
- Baths: 3.0
- Flooring: Carpet, Luxury Vinyl Plank
- Garage: 2
- Built: 1999
- Interior Desc: Blinds, Ceiling Fan(s)
- Stories: 2
Appliances
- Other Appliances: Microwave
- Oven: Cooktop(G), Stove(G)
- Dishwasher: Yes
- Disposal: Yes
- Dryer: No
Exterior
- Lot: 4356
- Pool: No
- Property Type: Single
- Roof Desc: Tile
- Construction: Frame & Stucco
- Exterior Desc: Covered Patio, Porch, Private Yard
- Faces: South
- Views: nan
Other
- Litigation: No
- Subdivision: Orchard Valley
- Community: Elkhorn Springs
- Zip Code: 89131
Rental Comps
| MLS |
Dist |
SqFt |
PPSqFt |
Close |
Days |
| 2674514 |
0.34 |
2220 |
1.19 |
2025-05-31 |
34 |
| 2677516 |
1.18 |
2118 |
1.08 |
2025-05-19 |
13 |
| MLS |
Sale Price |
Garage |
Lot |
Beds |
Built |
| 2674514 |
2650 |
2 |
4792 |
5 |
2001 |
| 2677516 |
2295 |
2 |
3485 |
5 |
2004 |
Links
2671607 - 4730 Lucky Jade Ave
Summary
- Asking Price: 498000
- Days on Market: 103
- Original Price: 505000
- PPSqFt: 285.0
- Monthly Fees: 0
- Current Taxes/Mo: 167.0
- SqFt: 1749
Analytics
- ROI Financed: 1.0%
- Cash Flow (Financed): 140
- ROI Cash: 5.6%
- Cash Flow (Cash): 2343
- Estimated Rent: 2800
Financing Assumptions
- Down Payment: 30%
- Interest Rate: 6.5%
- Years: 30.0
Interior
- Built: 2023
- SqFt: 1749
- Beds: 3
- Baths: 2.0
- Flooring: Concrete
- Garage: 2
- Built: 2023
- Interior Desc: Alarm System-Owned
- Stories: 2
Appliances
- Other Appliances: nan
- Oven: Stove(E)
- Dishwasher: Yes
- Disposal: Yes
- Dryer: Yes
Exterior
- Lot: 3485
- Pool: No
- Property Type: Single
- Roof Desc: Other
- Construction:
- Exterior Desc:
- Faces: South
- Views: nan
Other
- Litigation: No
- Subdivision: Creekstone
- Community:
- Zip Code: 89141
Rental Comps
| MLS |
Dist |
SqFt |
PPSqFt |
Close |
Days |
| 2674331 |
0.3 |
1580 |
1.46 |
2025-07-01 |
63 |
| 2674536 |
0.09 |
1503 |
1.73 |
2025-06-01 |
41 |
| MLS |
Sale Price |
Garage |
Lot |
Beds |
Built |
| 2674331 |
2300 |
2 |
3485 |
3 |
2022 |
| 2674536 |
2595 |
2 |
2614 |
3 |
2024 |
Links
2678447 - 9823 Belle Marie Ct
Summary
- Asking Price: 479000
- Days on Market: 80
- Original Price: 479000
- PPSqFt: 237.0
- Monthly Fees: 31
- Current Taxes/Mo: 283.0
- SqFt: 2024
Analytics
- ROI Financed: -0.1%
- Cash Flow (Financed): -15
- ROI Cash: 5.2%
- Cash Flow (Cash): 2104
- Estimated Rent: 2700
Financing Assumptions
- Down Payment: 30%
- Interest Rate: 6.5%
- Years: 30.0
Interior
- Built: 2014
- SqFt: 2024
- Beds: 3
- Baths: 3.0
- Flooring: Carpet, Tile
- Garage: 2
- Built: 2014
- Interior Desc: Blinds, Ceiling Fan(s), Shutters
- Stories: 2
Appliances
- Other Appliances: Microwave, Water Conditioner-Owned
- Oven: Cooktop(G)
- Dishwasher: Yes
- Disposal: Yes
- Dryer: No
Exterior
- Lot: 3485
- Pool: No
- Property Type: Single
- Roof Desc: Tile
- Construction:
- Exterior Desc: Patio, Private Yard
- Faces: East
- Views: nan
Other
- Litigation: No
- Subdivision: Highlands Ranch
- Community:
- Zip Code: 89141
Rental Comps
| MLS |
Dist |
SqFt |
PPSqFt |
Close |
Days |
| 2681669 |
0.72 |
2181 |
1.35 |
2025-05-28 |
13 |
| 2684240 |
0.42 |
1838 |
1.31 |
2025-06-25 |
28 |
| MLS |
Sale Price |
Garage |
Lot |
Beds |
Built |
| 2681669 |
2950 |
2 |
5663 |
3 |
2024 |
| 2684240 |
2400 |
2 |
3485 |
3 |
2018 |
Links
2680914 - 2333 Silver Crew Pass
Summary
- Asking Price: 495000
- Days on Market: 66
- Original Price: 510000
- PPSqFt: 293.0
- Monthly Fees: 70
- Current Taxes/Mo: 183.0
- SqFt: 1687
Analytics
- ROI Financed: 0.5%
- Cash Flow (Financed): 67
- ROI Cash: 5.5%
- Cash Flow (Cash): 2257
- Estimated Rent: 2800
Financing Assumptions
- Down Payment: 30%
- Interest Rate: 6.5%
- Years: 30.0
Interior
- Built: 2001
- SqFt: 1687
- Beds: 3
- Baths: 3.0
- Flooring: Carpet, Ceramic
- Garage: 2
- Built: 2001
- Interior Desc:
- Stories: 2
Appliances
- Other Appliances: Microwave
- Oven: Stove(G)
- Dishwasher: No
- Disposal: Yes
- Dryer: Yes
Exterior
- Lot: 3920
- Pool: No
- Property Type: Single
- Roof Desc: Tile
- Construction: Frame & Stucco
- Exterior Desc: Back Yard Access
- Faces: East
- Views: nan
Other
- Litigation: No
- Subdivision: Montana Manor
- Community:
- Zip Code: 89052
Rental Comps
| MLS |
Dist |
SqFt |
PPSqFt |
Close |
Days |
| 2694466 |
0.24 |
1657 |
1.81 |
2025-07-08 |
6 |
| 2676126 |
0.37 |
1804 |
1.55 |
2025-06-07 |
23 |
| MLS |
Sale Price |
Garage |
Lot |
Beds |
Built |
| 2694466 |
3000 |
2 |
6970 |
4 |
2004 |
| 2676126 |
2800 |
2 |
6534 |
4 |
2000 |
Links
2684679 - 9452 Plover Falls Ave
Summary
- Asking Price: 405000
- Days on Market: 59
- Original Price: 405000
- PPSqFt: 236.0
- Monthly Fees: 72
- Current Taxes/Mo: 199.0
- SqFt: 1715
Analytics
- ROI Financed: -0.9%
- Cash Flow (Financed): -105
- ROI Cash: 5.0%
- Cash Flow (Cash): 1687
- Estimated Rent: 2200
Financing Assumptions
- Down Payment: 30%
- Interest Rate: 6.5%
- Years: 30.0
Interior
- Built: 2004
- SqFt: 1715
- Beds: 3
- Baths: 3.0
- Flooring: Carpet, Linoleum/Vinyl
- Garage: 2
- Built: 2004
- Interior Desc: Blinds, Ceiling Fan(s)
- Stories: 2
Appliances
- Other Appliances: Microwave
- Oven: Stove(G)
- Dishwasher: No
- Disposal: Yes
- Dryer: Yes
Exterior
- Lot: 3049
- Pool: No
- Property Type: Single
- Roof Desc: Tile
- Construction:
- Exterior Desc:
- Faces: North
- Views: nan
Other
- Litigation: No
- Subdivision: Cascade
- Community:
- Zip Code: 89149
Rental Comps
| MLS |
Dist |
SqFt |
PPSqFt |
Close |
Days |
| 2688214 |
0.06 |
1615 |
1.24 |
2025-06-06 |
7 |
| 2679077 |
0.33 |
1776 |
1.35 |
2025-06-15 |
22 |
| 2688201 |
0.08 |
1615 |
1.3 |
2025-06-12 |
8 |
| MLS |
Sale Price |
Garage |
Lot |
Beds |
Built |
| 2688214 |
2000 |
2 |
2178 |
3 |
2012 |
| 2679077 |
2395 |
2 |
2614 |
3 |
2005 |
| 2688201 |
2100 |
2 |
2614 |
3 |
2011 |
Links
2687475 - 940 Rifle Dr
Summary
- Asking Price: 499000
- Days on Market: 54
- Original Price: 499000
- PPSqFt: 222.0
- Monthly Fees: 0
- Current Taxes/Mo: 214.0
- SqFt: 2250
Analytics
- ROI Financed: -0.0%
- Cash Flow (Financed): -4
- ROI Cash: 5.3%
- Cash Flow (Cash): 2204
- Estimated Rent: 2700
Financing Assumptions
- Down Payment: 30%
- Interest Rate: 6.5%
- Years: 30.0
Interior
- Built: 1998
- SqFt: 2250
- Beds: 4
- Baths: 3.0
- Flooring: Carpet, Tile
- Garage: 2
- Built: 1998
- Interior Desc: Blinds, Ceiling Fan(s), Drapes
- Stories: 1
Appliances
- Other Appliances: Microwave
- Oven: Stove(G)
- Dishwasher: No
- Disposal: Yes
- Dryer: Yes
Exterior
- Lot: 6098
- Pool: No
- Property Type: Single
- Roof Desc: Tile
- Construction:
- Exterior Desc: Back Yard Access, Covered Patio, Patio
- Faces: South
- Views: nan
Other
- Litigation: No
- Subdivision: Ash Creek-Phase
- Community:
- Zip Code: 89002
Rental Comps
| MLS |
Dist |
SqFt |
PPSqFt |
Close |
Days |
| 2658246 |
0.34 |
2301 |
1.21 |
2025-03-27 |
12 |
| 2661592 |
0.34 |
2301 |
1.17 |
2025-04-03 |
22 |
| MLS |
Sale Price |
Garage |
Lot |
Beds |
Built |
| 2658246 |
2795 |
2 |
5227 |
3 |
2025 |
| 2661592 |
2700 |
2 |
5227 |
3 |
2025 |
Links
2688571 - 719 Quayside Ct
Summary
- Asking Price: 440000
- Days on Market: 45
- Original Price: 440000
- PPSqFt: 220.0
- Monthly Fees: 59
- Current Taxes/Mo: 148.0
- SqFt: 2000
Analytics
- ROI Financed: -0.1%
- Cash Flow (Financed): -12
- ROI Cash: 5.2%
- Cash Flow (Cash): 1935
- Estimated Rent: 2400
Financing Assumptions
- Down Payment: 30%
- Interest Rate: 6.5%
- Years: 30.0
Interior
- Built: 2007
- SqFt: 2000
- Beds: 3
- Baths: 3.0
- Flooring: Carpet, Linoleum/Vinyl, Manmade wood or Laminate
- Garage: 2
- Built: 2007
- Interior Desc: Drywall, Windows Coverings Throughout
- Stories: 2
Appliances
- Other Appliances: Microwave
- Oven: Stove(G)
- Dishwasher: No
- Disposal: Yes
- Dryer: Yes
Exterior
- Lot: 3485
- Pool: No
- Property Type: Single
- Roof Desc: Tile
- Construction: Block & Stucco
- Exterior Desc:
- Faces: North
- Views: Mountain View
Other
- Litigation: No
- Subdivision: Huntington Village
- Community:
- Zip Code: 89178
Rental Comps
| MLS |
Dist |
SqFt |
PPSqFt |
Close |
Days |
| 2683125 |
0.82 |
1820 |
1.26 |
2025-07-01 |
35 |
| 2679554 |
0.65 |
2173 |
1.06 |
2025-06-23 |
15 |
| 2681453 |
0.99 |
1870 |
1.36 |
2025-06-06 |
10 |
| 2699984 |
0.65 |
1829 |
1.15 |
2025-07-11 |
1 |
| 2689785 |
0.34 |
1845 |
1.06 |
2025-07-10 |
14 |
| 2695002 |
0.79 |
1917 |
1.2 |
2025-07-14 |
16 |
| MLS |
Sale Price |
Garage |
Lot |
Beds |
Built |
| 2683125 |
2300 |
2 |
4356 |
3 |
2005 |
| 2679554 |
2295 |
2 |
3920 |
3 |
2017 |
| 2681453 |
2550 |
2 |
5663 |
3 |
2019 |
| 2699984 |
2095 |
2 |
3049 |
3 |
2004 |
| 2689785 |
1950 |
2 |
3049 |
3 |
2006 |
| 2695002 |
2300 |
2 |
4792 |
3 |
2007 |
Links
2689427 - 7267 West Mesa Vista Ave
Summary
- Asking Price: 489000
- Days on Market: 41
- Original Price: 499000
- PPSqFt: 234.0
- Monthly Fees: 0
- Current Taxes/Mo: 115.0
- SqFt: 2088
Analytics
- ROI Financed: -0.7%
- Cash Flow (Financed): -91
- ROI Cash: 5.1%
- Cash Flow (Cash): 2073
- Estimated Rent: 2450
Financing Assumptions
- Down Payment: 30%
- Interest Rate: 6.5%
- Years: 30.0
Interior
- Built: 1996
- SqFt: 2088
- Beds: 3
- Baths: 3.0
- Flooring: Carpet, Ceramic, Hardwood, Manmade wood or Laminate
- Garage: 2
- Built: 1996
- Interior Desc: Blinds, Ceiling Fan(s), Pot Shelves
- Stories: 2
Appliances
- Other Appliances: nan
- Oven: Cooktop(G), Stove(G)
- Dishwasher: No
- Disposal: No
- Dryer: No
Exterior
- Lot: 4356
- Pool: No
- Property Type: Single
- Roof Desc: Tile
- Construction:
- Exterior Desc: Back Yard Access, Covered Patio
- Faces: North
- Views: nan
Other
- Litigation: No
- Subdivision: Timber Creek
- Community:
- Zip Code: 89113
Rental Comps
| MLS |
Dist |
SqFt |
PPSqFt |
Close |
Days |
| 2663282 |
0.21 |
1786 |
1.21 |
2025-07-14 |
126 |
| 2680223 |
0.4 |
1795 |
1.28 |
2025-05-23 |
17 |
| MLS |
Sale Price |
Garage |
Lot |
Beds |
Built |
| 2663282 |
2160 |
2 |
4356 |
4 |
2000 |
| 2680223 |
2300 |
2 |
3920 |
4 |
2022 |
Links
2689737 - 7524 Fencerow St
Summary
- Asking Price: 376000
- Days on Market: 43
- Original Price: 393000
- PPSqFt: 310.0
- Monthly Fees: 0
- Current Taxes/Mo: 106.0
- SqFt: 1213
Analytics
- ROI Financed: 0.0%
- Cash Flow (Financed): 4
- ROI Cash: 5.3%
- Cash Flow (Cash): 1668
- Estimated Rent: 2000
Financing Assumptions
- Down Payment: 30%
- Interest Rate: 6.5%
- Years: 30.0
Interior
- Built: 1996
- SqFt: 1213
- Beds: 3
- Baths: 2.0
- Flooring: Carpet, Linoleum/Vinyl, Manmade wood or Laminate
- Garage: 2
- Built: 1996
- Interior Desc: Alarm System-Owned
- Stories: 1
Appliances
- Other Appliances: Microwave
- Oven: Stove(G)
- Dishwasher: No
- Disposal: No
- Dryer: No
Exterior
- Lot: 3920
- Pool: No
- Property Type: Single
- Roof Desc: Tile
- Construction:
- Exterior Desc:
- Faces: West
- Views: nan
Other
- Litigation: No
- Subdivision: Orchard Valley
- Community:
- Zip Code: 89131
Rental Comps
| MLS |
Dist |
SqFt |
PPSqFt |
Close |
Days |
| 2689423 |
0.82 |
1316 |
1.21 |
2025-06-28 |
14 |
| 2676503 |
0.52 |
1343 |
1.38 |
2025-06-14 |
43 |
| 2690187 |
0.41 |
1384 |
1.19 |
2025-06-23 |
2 |
| MLS |
Sale Price |
Garage |
Lot |
Beds |
Built |
| 2689423 |
1595 |
2 |
3920 |
3 |
1998 |
| 2676503 |
1850 |
2 |
4356 |
3 |
1997 |
| 2690187 |
1650 |
2 |
2614 |
3 |
2006 |
Links
2691754 - 218 Red Coral Dr
Summary
- Asking Price: 450000
- Days on Market: 37
- Original Price: 460000
- PPSqFt: 272.0
- Monthly Fees: 0
- Current Taxes/Mo: 144.0
- SqFt: 1656
Analytics
- ROI Financed: -0.7%
- Cash Flow (Financed): -85
- ROI Cash: 5.1%
- Cash Flow (Cash): 1906
- Estimated Rent: 2300
Financing Assumptions
- Down Payment: 30%
- Interest Rate: 6.5%
- Years: 30.0
Interior
- Built: 1994
- SqFt: 1656
- Beds: 4
- Baths: 2.0
- Flooring: Carpet, Linoleum/Vinyl, Tile
- Garage: 3
- Built: 1994
- Interior Desc: Ceiling Fan(s), Window Coverings Partial
- Stories: 1
Appliances
- Other Appliances: Microwave, None
- Oven: Stove(G)
- Dishwasher: No
- Disposal: Yes
- Dryer: Yes
Exterior
- Lot: 6534
- Pool: No
- Property Type: Single
- Roof Desc: Tile
- Construction:
- Exterior Desc: Back Yard Access, Patio, Private Yard
- Faces: North
- Views: nan
Other
- Litigation: No
- Subdivision: Riviera
- Community:
- Zip Code: 89002
Rental Comps
| MLS |
Dist |
SqFt |
PPSqFt |
Close |
Days |
| 2686260 |
1.01 |
1463 |
1.36 |
2025-06-27 |
20 |
| 2660906 |
1.29 |
1663 |
1.41 |
2025-04-21 |
42 |
| MLS |
Sale Price |
Garage |
Lot |
Beds |
Built |
| 2686260 |
1995 |
3 |
6098 |
3 |
2001 |
| 2660906 |
2350 |
3 |
6098 |
4 |
1995 |
Links
2693657 - 1711 Ember Glow Cir
Summary
- Asking Price: 399000
- Days on Market: 29
- Original Price: 399900
- PPSqFt: 264.0
- Monthly Fees: 0
- Current Taxes/Mo: 149.0
- SqFt: 1514
Analytics
- ROI Financed: -0.2%
- Cash Flow (Financed): -25
- ROI Cash: 5.2%
- Cash Flow (Cash): 1740
- Estimated Rent: 2125
Financing Assumptions
- Down Payment: 30%
- Interest Rate: 6.5%
- Years: 30.0
Interior
- Built: 1985
- SqFt: 1514
- Beds: 3
- Baths: 3.0
- Flooring: Manmade wood or Laminate, Tile
- Garage: 2
- Built: 1985
- Interior Desc: Alarm System-Rented, Blinds
- Stories: 2
Appliances
- Other Appliances: Microwave
- Oven: Stove(E)
- Dishwasher: No
- Disposal: Yes
- Dryer: Yes
Exterior
- Lot: 3920
- Pool: No
- Property Type: Single
- Roof Desc: Pitched, Tile
- Construction: Frame & Stucco
- Exterior Desc: Back Yard Access, Patio
- Faces: North
- Views: nan
Other
- Litigation: No
- Subdivision: Meadow Valley
- Community:
- Zip Code: 89119
Rental Comps
| MLS |
Dist |
SqFt |
PPSqFt |
Close |
Days |
| 2691367 |
0.27 |
1679 |
1.43 |
2025-07-12 |
20 |
| 2692127 |
0.17 |
1576 |
1.3 |
2025-06-28 |
7 |
| MLS |
Sale Price |
Garage |
Lot |
Beds |
Built |
| 2691367 |
2400 |
2 |
3920 |
3 |
1990 |
| 2692127 |
2045 |
2 |
4792 |
3 |
1989 |
Links
2695159 - 5620 Siena Rose St
Summary
- Asking Price: 474500
- Days on Market: 24
- Original Price: 475000
- PPSqFt: 191.0
- Monthly Fees: 107
- Current Taxes/Mo: 170.0
- SqFt: 2480
Analytics
- ROI Financed: -0.4%
- Cash Flow (Financed): -50
- ROI Cash: 5.2%
- Cash Flow (Cash): 2049
- Estimated Rent: 2600
Financing Assumptions
- Down Payment: 30%
- Interest Rate: 6.5%
- Years: 30.0
Interior
- Built: 2005
- SqFt: 2480
- Beds: 5
- Baths: 3.0
- Flooring: Carpet, Linoleum/Vinyl, Luxury Vinyl Plank, Tile
- Garage: 2
- Built: 2005
- Interior Desc: Ceiling Fan(s), Shutters
- Stories: 2
Appliances
- Other Appliances: Microwave
- Oven: Stove(G)
- Dishwasher: No
- Disposal: Yes
- Dryer: Yes
Exterior
- Lot: 4356
- Pool: No
- Property Type: Single
- Roof Desc: Tile
- Construction:
- Exterior Desc: Back Yard Access, Balcony, Covered Patio
- Faces: West
- Views: nan
Other
- Litigation: No
- Subdivision: Paseo Ridge
- Community:
- Zip Code: 89031
Rental Comps
| MLS |
Dist |
SqFt |
PPSqFt |
Close |
Days |
| 2690928 |
0.93 |
2381 |
1.01 |
2025-07-01 |
22 |
| 2679521 |
0.22 |
2179 |
1.1 |
2025-06-07 |
37 |
| MLS |
Sale Price |
Garage |
Lot |
Beds |
Built |
| 2690928 |
2400 |
2 |
4792 |
4 |
2019 |
| 2679521 |
2395 |
2 |
6098 |
4 |
2003 |
Links
2695792 - 2180 Polynesia Cir
Summary
- Asking Price: 445000
- Days on Market: 22
- Original Price: 445000
- PPSqFt: 276.0
- Monthly Fees: 128
- Current Taxes/Mo: 150.0
- SqFt: 1614
Analytics
- ROI Financed: 1.4%
- Cash Flow (Financed): 171
- ROI Cash: 5.7%
- Cash Flow (Cash): 2140
- Estimated Rent: 2700
Financing Assumptions
- Down Payment: 30%
- Interest Rate: 6.5%
- Years: 30.0
Interior
- Built: 1997
- SqFt: 1614
- Beds: 3
- Baths: 3.0
- Flooring: Hardwood, Tile
- Garage: 2
- Built: 1997
- Interior Desc: Ceiling Fan(s)
- Stories: 2
Appliances
- Other Appliances: Microwave
- Oven: Double Built-In Oven(G)
- Dishwasher: No
- Disposal: Yes
- Dryer: No
Exterior
- Lot: 3485
- Pool: No
- Property Type: Single
- Roof Desc: Tile
- Construction:
- Exterior Desc: Back Yard Access, Covered Patio
- Faces: West
- Views: nan
Other
- Litigation: No
- Subdivision: Pacific Greens
- Community:
- Zip Code: 89074
Rental Comps
| MLS |
Dist |
SqFt |
PPSqFt |
Close |
Days |
| 2678534 |
0.92 |
1453 |
1.72 |
2025-05-27 |
21 |
| 2686532 |
0.96 |
1444 |
1.73 |
2025-06-18 |
24 |
| 2692414 |
0.93 |
1414 |
1.56 |
2025-07-08 |
14 |
| MLS |
Sale Price |
Garage |
Lot |
Beds |
Built |
| 2678534 |
2500 |
2 |
4356 |
3 |
1997 |
| 2686532 |
2500 |
2 |
5663 |
3 |
1997 |
| 2692414 |
2200 |
2 |
4792 |
3 |
1995 |
Links
2696183 - 930 High Plains Dr
Summary
- Asking Price: 479999
- Days on Market: 21
- Original Price: 479999
- PPSqFt: 217.0
- Monthly Fees: 0
- Current Taxes/Mo: 174.0
- SqFt: 2217
Analytics
- ROI Financed: -0.5%
- Cash Flow (Financed): -64
- ROI Cash: 5.1%
- Cash Flow (Cash): 2060
- Estimated Rent: 2500
Financing Assumptions
- Down Payment: 30%
- Interest Rate: 6.5%
- Years: 30.0
Interior
- Built: 1991
- SqFt: 2217
- Beds: 4
- Baths: 3.0
- Flooring: Manmade wood or Laminate, Tile
- Garage: 2
- Built: 1991
- Interior Desc: Skylight
- Stories: 1
Appliances
- Other Appliances: Microwave
- Oven: Stove(G)
- Dishwasher: No
- Disposal: Yes
- Dryer: Yes
Exterior
- Lot: 6098
- Pool: No
- Property Type: Single
- Roof Desc: Tile
- Construction:
- Exterior Desc: Covered Patio
- Faces: North
- Views: nan
Other
- Litigation: No
- Subdivision: Sundance Ridge
- Community:
- Zip Code: 89002
Rental Comps
| MLS |
Dist |
SqFt |
PPSqFt |
Close |
Days |
| 2699440 |
1.47 |
1931 |
1.24 |
2025-07-14 |
5 |
| 2664595 |
1.24 |
2462 |
1.06 |
2025-06-04 |
70 |
| MLS |
Sale Price |
Garage |
Lot |
Beds |
Built |
| 2699440 |
2400 |
2 |
4792 |
3 |
2018 |
| 2664595 |
2600 |
2 |
4356 |
3 |
2025 |
Links
2697094 - 2315 Silver Crew Pass
Summary
- Asking Price: 447777
- Days on Market: 16
- Original Price: 447777
- PPSqFt: 265.0
- Monthly Fees: 18
- Current Taxes/Mo: 141.0
- SqFt: 1687
Analytics
- ROI Financed: -0.8%
- Cash Flow (Financed): -94
- ROI Cash: 5.0%
- Cash Flow (Cash): 1887
- Estimated Rent: 2295
Financing Assumptions
- Down Payment: 30%
- Interest Rate: 6.5%
- Years: 30.0
Interior
- Built: 2000
- SqFt: 1687
- Beds: 3
- Baths: 3.0
- Flooring: Carpet, Ceramic, Linoleum/Vinyl
- Garage: 2
- Built: 2000
- Interior Desc: Blinds, Ceiling Fan(s), Pot Shelves, Shutters
- Stories: 2
Appliances
- Other Appliances: Microwave
- Oven: Stove(G)
- Dishwasher: Yes
- Disposal: Yes
- Dryer: No
Exterior
- Lot: 4792
- Pool: No
- Property Type: Single
- Roof Desc: Tile
- Construction: Frame & Stucco
- Exterior Desc: Patio, Private Yard
- Faces: North
- Views: nan
Other
- Litigation: No
- Subdivision: Montana Manor
- Community: Sun City MacDonald Ranch
- Zip Code: 89052
Rental Comps
| MLS |
Dist |
SqFt |
PPSqFt |
Close |
Days |
| 2694466 |
0.26 |
1657 |
1.81 |
2025-07-08 |
6 |
| 2676126 |
0.31 |
1804 |
1.55 |
2025-06-07 |
23 |
| MLS |
Sale Price |
Garage |
Lot |
Beds |
Built |
| 2694466 |
3000 |
2 |
6970 |
4 |
2004 |
| 2676126 |
2800 |
2 |
6534 |
4 |
2000 |
Links
2697410 - 364 Dooley Dr
Summary
- Asking Price: 459900
- Days on Market: 16
- Original Price: 469000
- PPSqFt: 229.0
- Monthly Fees: 0
- Current Taxes/Mo: 136.0
- SqFt: 2009
Analytics
- ROI Financed: -0.2%
- Cash Flow (Financed): -29
- ROI Cash: 5.2%
- Cash Flow (Cash): 2006
- Estimated Rent: 2400
Financing Assumptions
- Down Payment: 30%
- Interest Rate: 6.5%
- Years: 30.0
Interior
- Built: 1992
- SqFt: 2009
- Beds: 4
- Baths: 2.0
- Flooring: Carpet, Linoleum/Vinyl
- Garage: 2
- Built: 1992
- Interior Desc: Ceiling Fan(s), Drapes
- Stories: 1
Appliances
- Other Appliances: Microwave
- Oven: Stove(G)
- Dishwasher: No
- Disposal: Yes
- Dryer: Yes
Exterior
- Lot: 7405
- Pool: No
- Property Type: Single
- Roof Desc: Tile
- Construction:
- Exterior Desc: Shed
- Faces: North
- Views: nan
Other
- Litigation: No
- Subdivision: Copper Canyon
- Community: Valley Vista
- Zip Code: 89015
Rental Comps
| MLS |
Dist |
SqFt |
PPSqFt |
Close |
Days |
| 2680814 |
0.42 |
1767 |
1.1 |
2025-06-01 |
15 |
| 2681077 |
1.07 |
1752 |
1.26 |
2025-06-01 |
12 |
| 2673467 |
1.27 |
1814 |
1.24 |
2025-06-13 |
55 |
| MLS |
Sale Price |
Garage |
Lot |
Beds |
Built |
| 2680814 |
1950 |
2 |
7841 |
3 |
2003 |
| 2681077 |
2200 |
2 |
4792 |
3 |
2023 |
| 2673467 |
2250 |
2 |
2178 |
3 |
2024 |
Links
2698144 - 8840 Spinning Wheel Ave
Summary
- Asking Price: 399987
- Days on Market: 14
- Original Price: 399987
- PPSqFt: 264.0
- Monthly Fees: 63
- Current Taxes/Mo: 125.0
- SqFt: 1515
Analytics
- ROI Financed: 0.0%
- Cash Flow (Financed): 0
- ROI Cash: 5.3%
- Cash Flow (Cash): 1770
- Estimated Rent: 2200
Financing Assumptions
- Down Payment: 30%
- Interest Rate: 6.5%
- Years: 30.0
Interior
- Built: 1999
- SqFt: 1515
- Beds: 3
- Baths: 2.0
- Flooring: Carpet, Ceramic
- Garage: 2
- Built: 1999
- Interior Desc: Blinds, Ceiling Fan(s)
- Stories: 1
Appliances
- Other Appliances: Microwave
- Oven: Stove(G)
- Dishwasher: Yes
- Disposal: Yes
- Dryer: No
Exterior
- Lot: 5227
- Pool: No
- Property Type: Single
- Roof Desc: Tile
- Construction: Frame & Stucco
- Exterior Desc: Back Yard Access, Patio, Private Yard
- Faces: South
- Views: Mountain View
Other
- Litigation: No
- Subdivision: Spring Mountain
- Community: Spring Mountain Ranch
- Zip Code: 89143
Rental Comps
| MLS |
Dist |
SqFt |
PPSqFt |
Close |
Days |
| 2669215 |
0.2 |
1375 |
1.45 |
2025-06-16 |
59 |
| 2697117 |
0.32 |
1375 |
1.35 |
2025-07-10 |
7 |
| 2685219 |
0.28 |
1456 |
1.51 |
2025-06-18 |
28 |
| MLS |
Sale Price |
Garage |
Lot |
Beds |
Built |
| 2669215 |
2000 |
2 |
2178 |
3 |
2004 |
| 2697117 |
1850 |
2 |
2178 |
3 |
2004 |
| 2685219 |
2195 |
2 |
4792 |
3 |
2000 |
Links
2699118 - 9365 Lotus Elan Dr
Summary
- Asking Price: 450000
- Days on Market: 10
- Original Price: 450000
- PPSqFt: 219.0
- Monthly Fees: 129
- Current Taxes/Mo: 228.0
- SqFt: 2052
Analytics
- ROI Financed: -0.9%
- Cash Flow (Financed): -114
- ROI Cash: 5.0%
- Cash Flow (Cash): 1877
- Estimated Rent: 2500
Financing Assumptions
- Down Payment: 30%
- Interest Rate: 6.5%
- Years: 30.0
Interior
- Built: 1991
- SqFt: 2052
- Beds: 4
- Baths: 3.0
- Flooring: Carpet, Tile
- Garage: 3
- Built: 1991
- Interior Desc: Blinds, Ceiling Fan(s), Drywall, Windows Coverings Throughout
- Stories: 2
Appliances
- Other Appliances: Microwave, Water Conditioner-Loope
- Oven: Built-In Oven(E), Cooktop(G)
- Dishwasher: Yes
- Disposal: Yes
- Dryer: Yes
Exterior
- Lot: 5227
- Pool: No
- Property Type: Single
- Roof Desc: Tile
- Construction:
- Exterior Desc: Covered Patio, Patio, Private Yard, Secured Entry
- Faces: North, West
- Views: Mountain View
Other
- Litigation: No
- Subdivision: Signature At
- Community: Peccole Ranch
- Zip Code: 89117
Rental Comps
| MLS |
Dist |
SqFt |
PPSqFt |
Close |
Days |
| 2667035 |
0.6 |
2197 |
1.36 |
2025-05-22 |
62 |
| 2688694 |
0.56 |
2197 |
1.09 |
2025-06-16 |
13 |
| MLS |
Sale Price |
Garage |
Lot |
Beds |
Built |
| 2667035 |
2990 |
3 |
5663 |
4 |
1994 |
| 2688694 |
2400 |
3 |
4356 |
4 |
1994 |
Links
2699249 - 5017 Wild Buffalo Ave
Summary
- Asking Price: 429000
- Days on Market: 8
- Original Price: 429000
- PPSqFt: 185.0
- Monthly Fees: 60
- Current Taxes/Mo: 148.0
- SqFt: 2322
Analytics
- ROI Financed: -0.5%
- Cash Flow (Financed): -56
- ROI Cash: 5.1%
- Cash Flow (Cash): 1842
- Estimated Rent: 2300
Financing Assumptions
- Down Payment: 30%
- Interest Rate: 6.5%
- Years: 30.0
Interior
- Built: 2002
- SqFt: 2322
- Beds: 3
- Baths: 3.0
- Flooring: Carpet, Tile
- Garage: 2
- Built: 2002
- Interior Desc: Blinds, Ceiling Fan(s)
- Stories: 2
Appliances
- Other Appliances: Microwave
- Oven: Stove(G)
- Dishwasher: Yes
- Disposal: Yes
- Dryer: Yes
Exterior
- Lot: 4792
- Pool: No
- Property Type: Single
- Roof Desc: Tile
- Construction:
- Exterior Desc: Back Yard Access, Covered Patio, Private Yard
- Faces: North
- Views: nan
Other
- Litigation: No
- Subdivision: Iron Mountain
- Community: Iron Mountain Ranch
- Zip Code: 89131
Rental Comps
| MLS |
Dist |
SqFt |
PPSqFt |
Close |
Days |
| 2693399 |
0.05 |
2238 |
0.89 |
2025-07-01 |
8 |
| 2694055 |
0.94 |
2286 |
1.05 |
2025-07-01 |
11 |
| MLS |
Sale Price |
Garage |
Lot |
Beds |
Built |
| 2693399 |
1995 |
2 |
5227 |
3 |
2002 |
| 2694055 |
2400 |
2 |
6534 |
3 |
2001 |
Links
2699752 - 4062 West El Campo Grande Ave
Summary
- Asking Price: 400000
- Days on Market: 7
- Original Price: 400000
- PPSqFt: 164.0
- Monthly Fees: 29
- Current Taxes/Mo: 209.0
- SqFt: 2444
Analytics
- ROI Financed: 0.4%
- Cash Flow (Financed): 42
- ROI Cash: 5.4%
- Cash Flow (Cash): 1812
- Estimated Rent: 2300
Financing Assumptions
- Down Payment: 30%
- Interest Rate: 6.5%
- Years: 30.0
Interior
- Built: 2003
- SqFt: 2444
- Beds: 4
- Baths: 3.0
- Flooring: Carpet, Ceramic, Linoleum/Vinyl
- Garage: 3
- Built: 2003
- Interior Desc: Blinds, Ceiling Fan(s)
- Stories: 2
Appliances
- Other Appliances: Microwave
- Oven: Stove(G)
- Dishwasher: Yes
- Disposal: Yes
- Dryer: Yes
Exterior
- Lot: 6970
- Pool: No
- Property Type: Single
- Roof Desc: Tile
- Construction:
- Exterior Desc: Built-In Barbecue, Covered Patio
- Faces: South
- Views: nan
Other
- Litigation: No
- Subdivision: Creekside One
- Community:
- Zip Code: 89031
Rental Comps
| MLS |
Dist |
SqFt |
PPSqFt |
Close |
Days |
| 2676404 |
0.54 |
2308 |
0.86 |
2025-06-05 |
37 |
| 2682716 |
0.7 |
2348 |
1.02 |
2025-05-20 |
6 |
| MLS |
Sale Price |
Garage |
Lot |
Beds |
Built |
| 2676404 |
1995 |
3 |
5663 |
3 |
2006 |
| 2682716 |
2400 |
3 |
6970 |
3 |
2007 |
Links
2699931 - 425 Nancy Dr
Summary
- Asking Price: 395000
- Days on Market: 8
- Original Price: 395000
- PPSqFt: 332.0
- Monthly Fees: 0
- Current Taxes/Mo: 102.0
- SqFt: 1189
Analytics
- ROI Financed: 0.6%
- Cash Flow (Financed): 62
- ROI Cash: 5.5%
- Cash Flow (Cash): 1810
- Estimated Rent: 2150
Financing Assumptions
- Down Payment: 30%
- Interest Rate: 6.5%
- Years: 30.0
Interior
- Built: 1994
- SqFt: 1189
- Beds: 3
- Baths: 2.0
- Flooring: Carpet, Tile
- Garage: 2
- Built: 1994
- Interior Desc: Ceiling Fan(s)
- Stories: 1
Appliances
- Other Appliances: Water Conditioner-Owned
- Oven: Stove(G)
- Dishwasher: No
- Disposal: Yes
- Dryer: Yes
Exterior
- Lot: 7841
- Pool: No
- Property Type: Single
- Roof Desc: Pitched
- Construction:
- Exterior Desc: Back Yard Access, Covered Patio, Private Yard, Shed
- Faces: South
- Views: nan
Other
- Litigation: No
- Subdivision: Eagle Crest
- Community:
- Zip Code: 89015
Rental Comps
| MLS |
Dist |
SqFt |
PPSqFt |
Close |
Days |
| 2657822 |
0.48 |
1264 |
1.74 |
2025-04-30 |
69 |
| 2668927 |
0.15 |
1060 |
1.84 |
2025-04-25 |
27 |
| MLS |
Sale Price |
Garage |
Lot |
Beds |
Built |
| 2657822 |
2195 |
2 |
6970 |
3 |
1991 |
| 2668927 |
1950 |
2 |
9148 |
3 |
1997 |
Links
2701045 - 1404 Gilbert Creek Ave
Summary
- Asking Price: 429900
- Days on Market: 1
- Original Price: 429900
- PPSqFt: 202.0
- Monthly Fees: 45
- Current Taxes/Mo: 200.0
- SqFt: 2128
Analytics
- ROI Financed: -0.8%
- Cash Flow (Financed): -97
- ROI Cash: 5.0%
- Cash Flow (Cash): 1805
- Estimated Rent: 2300
Financing Assumptions
- Down Payment: 30%
- Interest Rate: 6.5%
- Years: 30.0
Interior
- Built: 2016
- SqFt: 2128
- Beds: 4
- Baths: 3.0
- Flooring: Carpet, Tile
- Garage: 2
- Built: 2016
- Interior Desc: Blinds, Ceiling Fan(s), Windows Coverings Throughout
- Stories: 2
Appliances
- Other Appliances: Microwave
- Oven: Stove(G)
- Dishwasher: Yes
- Disposal: Yes
- Dryer: No
Exterior
- Lot: 3920
- Pool: No
- Property Type: Single
- Roof Desc: Tile
- Construction:
- Exterior Desc: Back Yard Access, Private Yard
- Faces: South
- Views: nan
Other
- Litigation: No
- Subdivision: Eldorado Rcl
- Community: Eldorado
- Zip Code: 89031
Rental Comps
| MLS |
Dist |
SqFt |
PPSqFt |
Close |
Days |
| 2681893 |
0.48 |
1984 |
1.06 |
2025-05-27 |
17 |
| 2696030 |
0.43 |
2004 |
1.1 |
2025-07-02 |
3 |
| MLS |
Sale Price |
Garage |
Lot |
Beds |
Built |
| 2681893 |
2100 |
2 |
3920 |
4 |
2006 |
| 2696030 |
2200 |
2 |
3920 |
4 |
2005 |
Links
2701455 - 5032 Dancing Lights Ave
Summary
- Asking Price: 449999
- Days on Market: 2
- Original Price: 449999
- PPSqFt: 216.0
- Monthly Fees: 25
- Current Taxes/Mo: 185.0
- SqFt: 2086
Analytics
- ROI Financed: -0.5%
- Cash Flow (Financed): -59
- ROI Cash: 5.1%
- Cash Flow (Cash): 1932
- Estimated Rent: 2400
Financing Assumptions
- Down Payment: 30%
- Interest Rate: 6.5%
- Years: 30.0
Interior
- Built: 2000
- SqFt: 2086
- Beds: 4
- Baths: 3.0
- Flooring: Carpet, Tile
- Garage: 2
- Built: 2000
- Interior Desc: Blinds, Ceiling Fan(s)
- Stories: 2
Appliances
- Other Appliances: Microwave
- Oven: Built-In Oven(G)
- Dishwasher: Yes
- Disposal: No
- Dryer: Yes
Exterior
- Lot: 3920
- Pool: No
- Property Type: Single
- Roof Desc: Tile
- Construction:
- Exterior Desc:
- Faces: South
- Views: nan
Other
- Litigation: No
- Subdivision: Ridge
- Community:
- Zip Code: 89130
Rental Comps
| MLS |
Dist |
SqFt |
PPSqFt |
Close |
Days |
| 2675659 |
0.4 |
1838 |
1.17 |
2025-06-04 |
10 |
| 2682720 |
0.41 |
1838 |
1.17 |
2025-06-20 |
24 |
| MLS |
Sale Price |
Garage |
Lot |
Beds |
Built |
| 2675659 |
2150 |
2 |
5663 |
3 |
1998 |
| 2682720 |
2150 |
2 |
5663 |
3 |
1997 |
Links
2701707 - 2739 Pinewood Ave
Summary
- Asking Price: 410000
- Days on Market: 1
- Original Price: 410000
- PPSqFt: 284.0
- Monthly Fees: 0
- Current Taxes/Mo: 155.0
- SqFt: 1444
Analytics
- ROI Financed: 0.7%
- Cash Flow (Financed): 81
- ROI Cash: 5.5%
- Cash Flow (Cash): 1895
- Estimated Rent: 2300
Financing Assumptions
- Down Payment: 30%
- Interest Rate: 6.5%
- Years: 30.0
Interior
- Built: 1993
- SqFt: 1444
- Beds: 3
- Baths: 2.0
- Flooring: Luxury Vinyl Plank
- Garage: 2
- Built: 1993
- Interior Desc: Blinds, Ceiling Fan(s)
- Stories: 1
Appliances
- Other Appliances: nan
- Oven: Stove(G)
- Dishwasher: No
- Disposal: Yes
- Dryer: Yes
Exterior
- Lot: 6534
- Pool: No
- Property Type: Single
- Roof Desc: Tile
- Construction:
- Exterior Desc: Covered Patio, Patio
- Faces: North
- Views: nan
Other
- Litigation: No
- Subdivision: Sandalwood
- Community:
- Zip Code: 89074
Rental Comps
| MLS |
Dist |
SqFt |
PPSqFt |
Close |
Days |
| 2678090 |
0.94 |
1499 |
1.46 |
2025-06-03 |
33 |
| 2686532 |
0.83 |
1444 |
1.73 |
2025-06-18 |
24 |
| 2668629 |
0.54 |
1368 |
1.64 |
2025-05-20 |
35 |
| MLS |
Sale Price |
Garage |
Lot |
Beds |
Built |
| 2678090 |
2195 |
2 |
6534 |
3 |
1988 |
| 2686532 |
2500 |
2 |
5663 |
3 |
1997 |
| 2668629 |
2250 |
2 |
5227 |
3 |
1990 |
Links
2702175 - 7032 Wonderberry St
Summary
- Asking Price: 434999
- Days on Market: 0
- Original Price: 434999
- PPSqFt: 201.0
- Monthly Fees: 30
- Current Taxes/Mo: 159.0
- SqFt: 2169
Analytics
- ROI Financed: -0.5%
- Cash Flow (Financed): -64
- ROI Cash: 5.1%
- Cash Flow (Cash): 1861
- Estimated Rent: 2300
Financing Assumptions
- Down Payment: 30%
- Interest Rate: 6.5%
- Years: 30.0
Interior
- Built: 1999
- SqFt: 2169
- Beds: 4
- Baths: 3.0
- Flooring: Tile
- Garage: 2
- Built: 1999
- Interior Desc: Blinds, Ceiling Fan(s), Pot Shelves, Window Coverings Partial
- Stories: 2
Appliances
- Other Appliances: Microwave
- Oven: Stove(G)
- Dishwasher: No
- Disposal: Yes
- Dryer: Yes
Exterior
- Lot: 4356
- Pool: No
- Property Type: Single
- Roof Desc: Tile
- Construction:
- Exterior Desc: Back Yard Access, Covered Patio, Ground Set(block), Patio, Porch
- Faces: West
- Views: nan
Other
- Litigation: No
- Subdivision: Elkhornimarron Estate
- Community: Centennial Hills
- Zip Code: 89131
Rental Comps
| MLS |
Dist |
SqFt |
PPSqFt |
Close |
Days |
| 2675995 |
0.31 |
2421 |
1.0 |
2025-05-23 |
30 |
| 2676090 |
0.45 |
1928 |
1.09 |
2025-07-01 |
30 |
| 2695846 |
0.49 |
2004 |
1.14 |
2025-07-16 |
16 |
| MLS |
Sale Price |
Garage |
Lot |
Beds |
Built |
| 2675995 |
2430 |
2 |
4356 |
3 |
2017 |
| 2676090 |
2100 |
2 |
4792 |
3 |
1998 |
| 2695846 |
2280 |
2 |
5663 |
3 |
1997 |
Links


